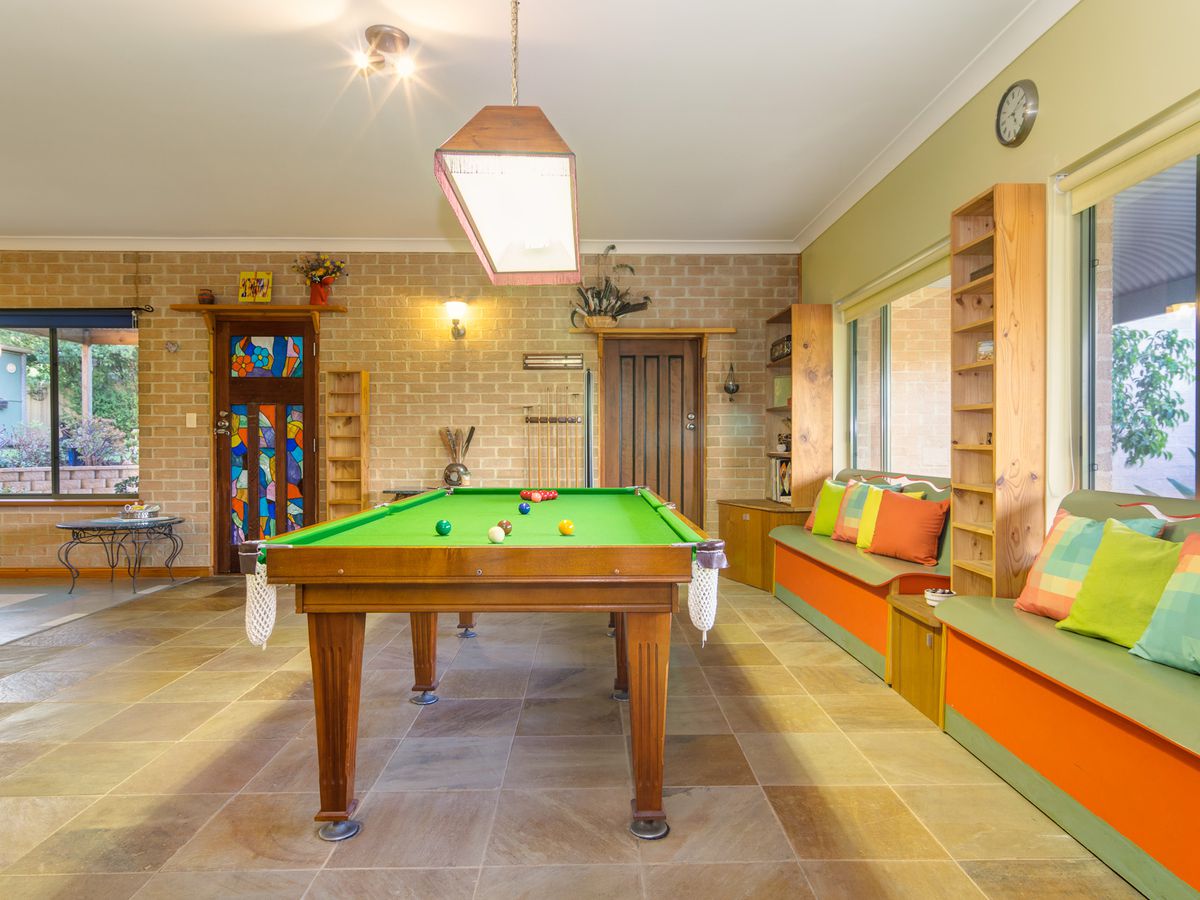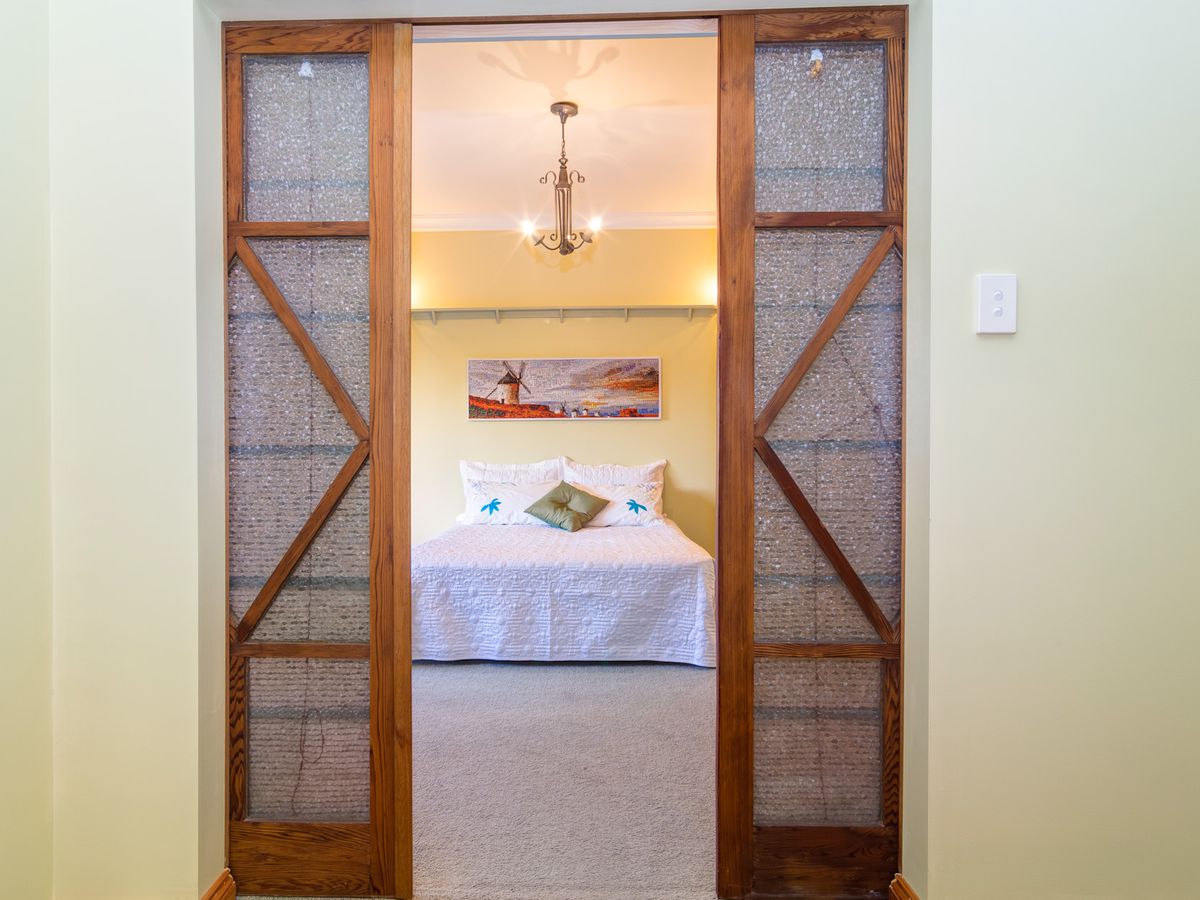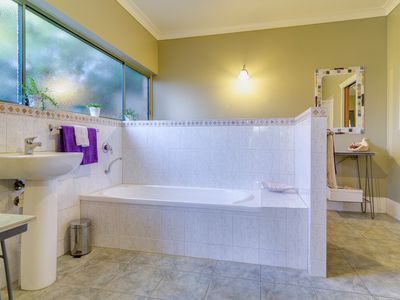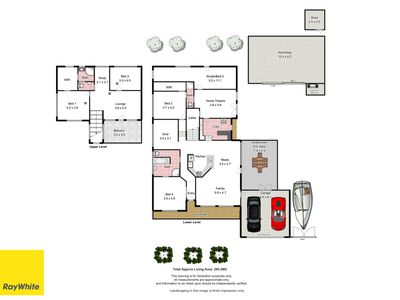CONTACT AGENT TO ARRANGE A VIEWING
This remarkable, 2003 architecturally designed, one owner, split level residence with some 435sqm of fabulously flexible family living space, includes quarters for extended family or work studio, massive rear shedding and uninterrupted private balcony views, right across the panoramic skyline of McLaren Vale!
The deafeningly quiet and peaceful location of the home is just a short, three or four minute walk to the main street township of McLaren Vale and all of its shopping, cafes and fine restaurants, whilst the world famous wineries and cellar doors of the Vale are a five minute drive in all directions.
Featuring the architectural brilliance of the incomparable Stuart J Patrick, the majestically light and bright open plan nature of the residence, commands an exceptional level of flexibility in its layout whilst delivering separate zones of individual living.
The double driveway leads to secure undercover carparking for two, complete with auto roller door and internal access to the home whilst double gates at the side deliver secure caravan parking and access to the massive, fully powered 30 X 20 shedding at the rear. The perfect Man Cave' or Hubbies Retreat.'
Immediately announcing the sheer size on show, the lower level informal family room and adjoining open plan kitchen sets a breathtaking theme whilst to the left of entry, the front guest bedroom is spacious and has access to the extravagance of the lower level main bathroom.
A formal dining room is currently utilised as a sitting room but would make for an ideal media/games room whilst further back, the second bedroom is of master proportion and has an ensuite and an enormous walk in robe. Another ideal guest bedroom.
Alongside is the home cinema room and a substantial laundry whilst at the very rear is one of the many real jewels of the residence.
Delivering the ultimate accommodation for extended family with the potential for complete independence, yet all under your caring wings, the rear quarters were originally designed for a home studio and can be utilised a hundred different ways.
Whatever your need maybe, it works!
The well appointed kitchen features endless cupboard and bench space and is punctuated by the elegance of the stainless steel oven and cooktop whilst the sheer grandeur of the timber staircase leads to another level of wow!
A spacious upper level living room plays the central hub to bedroom three, a study nook and the imposing and impressive master bedroom, complete with walk through His and Her' robe and two way ensuite, along with mind blowing views across the Vale and country side, right from your bedroom pillow!
To complete the masterpiece, a very private, upper level balcony sends you drifting for miles on a sea of country panorama
.. no finer place in heaven or earth, to savour your morning coffee.
The large and very private, spacious rear yard is graced with the finest of artificial lawn condemning your mower to the back of the shed whilst a wonderful vaulted pergola offers the perfect outdoor entertaining.
With far too many features to list here such as the ducted evaporative air conditioning and radiant heating throughout, the 2.7m ceilings on the lower floor and 2.6m ceilings on the upper, the NBN connected or the endless array of fruit trees at the rear, 14 Palomino Avenue McLaren Vale is a class above and simply demands your viewing today!


































































