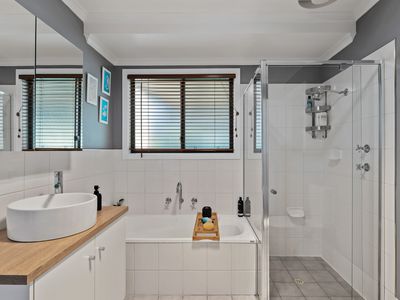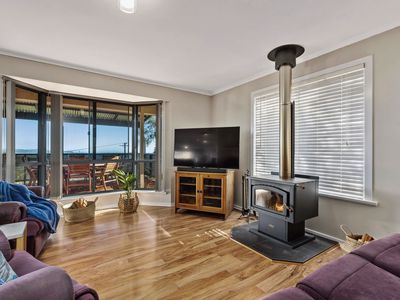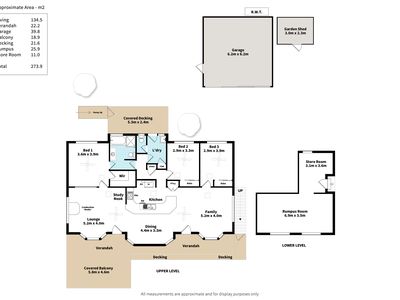Waking up to breathtaking coastal views, from your envied position on top of the world, each day breaks with grateful acceptance, whilst angry storms and setting suns are an intoxicating delight from all points of the home. Spread over two sensational levels, this fabulous three bedroom home delivers plenty of open plan living space, a downstairs rumpus/teenage retreat, massive Man Cave' shedding at the rear, and a fabulous wrap around balcony veranda to maximise the opulence of the sweeping, panoramic vista on show.
A double driveway leads to undercover parking at the front whilst double gates at the side lead to the standalone double garage shedding at the rear of the property.
On the lower level of the residence itself, a downstairs rumpus room opens all sorts of options, depending on your needs, from teenage retreat, to home studio or office.
Upstairs now, and with main entry to the home via the impressive wrap around, front balcony veranda, it is impossible not to pause before entering, to breath in the majestic views in a appreciative state of awe.
Indeed, the length of the home, undercover deck, has seen many a family gathering over a medium rare barbequed chop and red wine in hand.
Entering the home and the new timber laminate flooring compliments the décor on show whilst the length of the home open plan layout accentuates the spaciousness on show and there are definite designated areas or zones to enjoy.
An informal family room at one end, is adjoined by the dining area, which, in turn, is overlooked by the central kitchen, whilst at the other end of the home, is the formal lounge which features the gorgeous, heart warming ambience of a combustion fireplace.
Full length bay picture windows right across the front of the home, are again designed to capture the views, right across the Normanville rooftops to the coastline beyond, from every angle, a treasured treat as you lounge in the comfort of your chair.
The informal family room, at the other end of the home, allows the kids their own zone to chill whilst meal time, overlooking the night lights of the township, brings the family together, a dining experience to be cherished.
Due to the kitchens central positioning, a very happy chef of the day will always remain a part of each and every conversation and whilst daydreaming isn't on the menu as such, it surely is, a cooks occupational hazard. Swept away and lost, in a sea of views.
The kitchen itself, featuring a very handy work bench, loads of cupboard space and an equally handy dishwasher, has the services of a new, stainless steel oven and electric cooktop, along with the matching class of an overhead, stainless steel range hood.
To the sleeping quarters now and bedrooms two and three are spacious and command built in robes whilst the master bedroom is light and bright with plenty of room, complimented by the walk in robe and the two way ensuite bathroom.
The laundry has easy independent rear access and alongside, a second toilet delivers family convenience.
Stepping out to the rear of the property and the impeccably manicured, safe and secure yard is defined by the character of the native plants on show, whilst a very healthy lawned area provides plenty of room for kids and pets alike to expend their endless energy.
With far too many extra features to list here such as the ducted evaporative air conditioning, backed by the reverse cycle split system air conditioning, or the large garden shed at the rear just to name a couple, this magnificent property is quite simply, a class above and is ideal for young families or those looking for the ideal holiday home escape.
Perhaps a shared family venture!
With a street so aptly named
..11 Seaview Crescent Normanville
1188sqm Corner Allotment, Great Shedding
And then
.. There's the Views!!'




























































